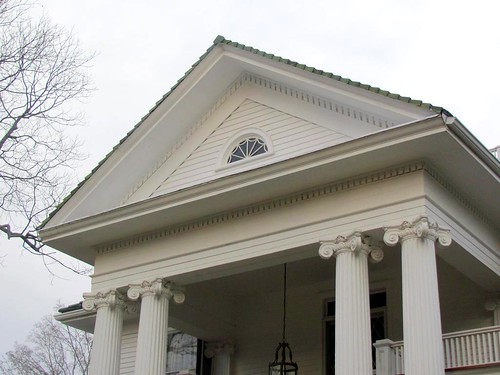Roofing Styles
Gable Roof
The Gable roof is one of the most popular styles of roofs. By definition, it is a roof with two sloping sides, forming a triangle at one or both ends.
Gambrel Roof
The Gambrel roof is often seen on barns like this one, (excuse me while I drool over it) but can also be on houses, as well. It is a roof with two angles of slope on each of two sides, the lower slop steeper than the upper slope.
Hipped Roof
The Hipped roof is defined by all four sides of the roof sloping inward to meet at a peak or ridge.
Saltbox Roof
The Saltbox roof is a variation of the Gable roof. It was originally created when a low lean-to addition was built onto the back wall of a house.
Mansard Roof
All four sides of this roof have two slopes, the lower four have steeper slopes than the upper four.
Shed Roof

This is a simple, one-slope roof. It is also referred to as a lean-to roof.
Housing Characteristics
Bay Window
This a a set of two or more windows that protrude out from the wall. The windows is moved away from the wall to provide more light and wider views. (By the way, they also can make super cool reading nooks in houses :) )
Casement Window
A casement in opens by swinging inward or outward much like a door. They are usually vertical in shape but are often grouped in bands.
Clapboard
Clapboard is also commonly referred to as weatherboard or siding. Long, Narrow boards are overlapped to cover the outer walls of a house. It is used in colonial style frame houses.
Dormer
The setting for a vertical window in the roof. If it has its own gable, such as this one, then it is called a gable dormer. If it has a flat roof, it is called a shed dormer. These are often found in upstairs bedrooms.
Eaves
These are simply the portion of the roof that projects beyond the wall.
Fanlight
This is a semi circle, or arched window above a door.
Palladian Window
A three part window featuring a large ached center and flanking rectangular sidelights.
Pediment

A triangular crown used over doors, windows, or porches. This is a classical style.
Portico
A large porch usually with a pedimented roof supported by classical columns or pillars.
Rafter
A roof bean sloping from the ridge to the wall. In most houses, rafters are only visible in the attic. I styles such as craftsman bungalows and some "rustic" contemporaries, they are exposed.
Sidelights
Windows on either side of a door.
Turret
A small tower, often at the corners of a building. Common in Queen Anne styles among others. A Turret is a smaller structure while a tower begins at ground level.
P.S. Can you guess what TV show this is from? Hint: it's the "Murder House" from American Horror story.
No comments:
Post a Comment